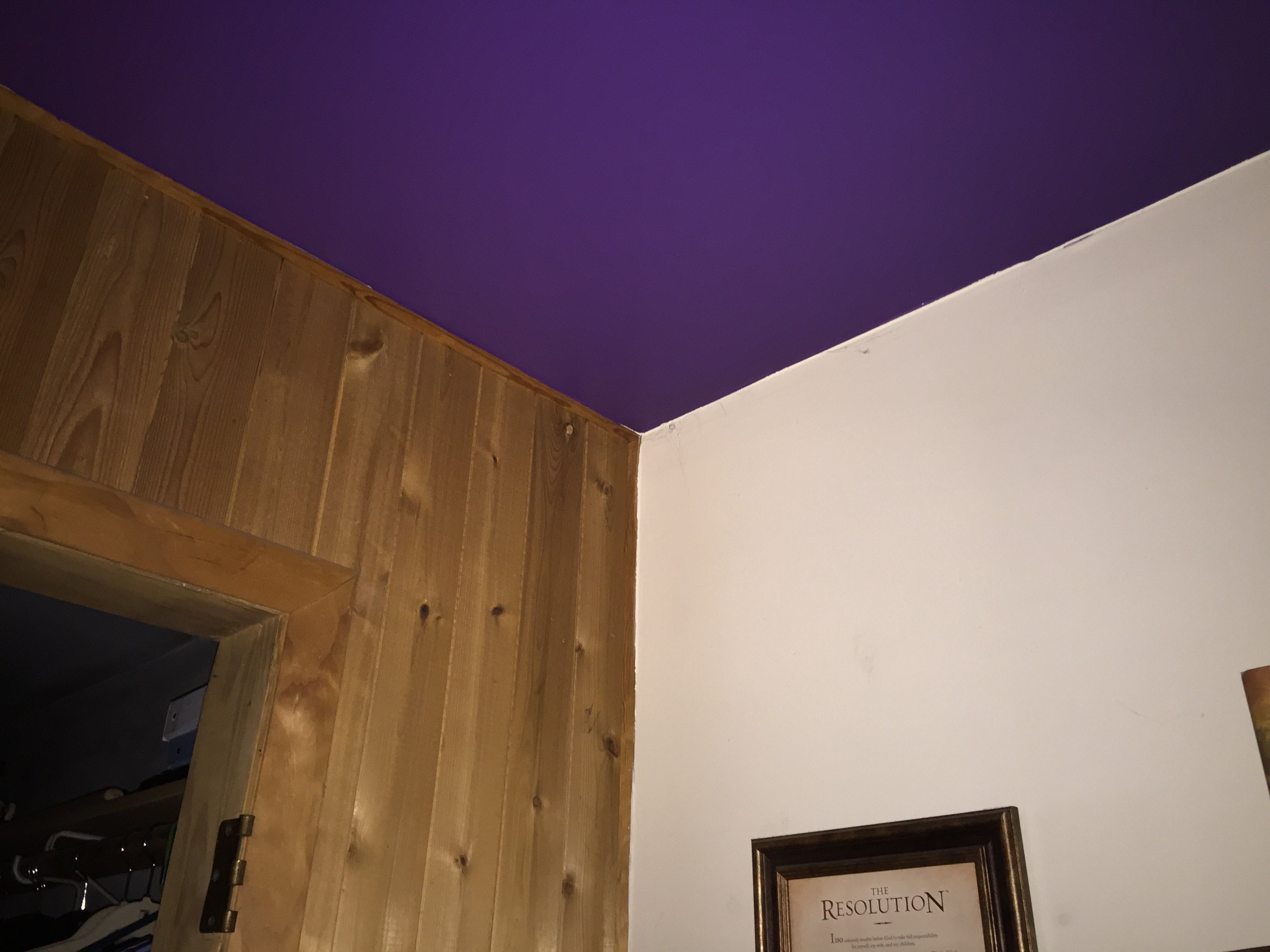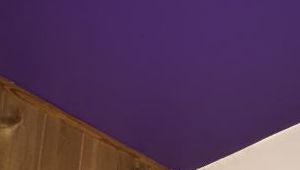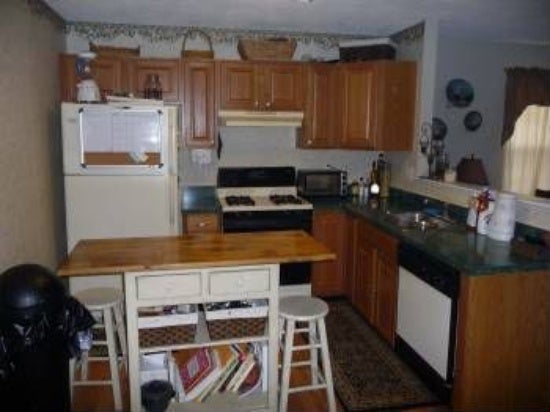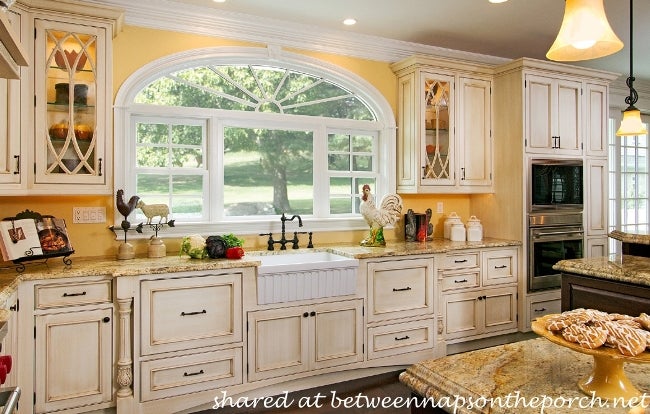 "zeontestpilot" (zeontestpilot)
"zeontestpilot" (zeontestpilot)
10/29/2015 at 08:00 • Filed to: Homelopnik
 2
2
 47
47
 "zeontestpilot" (zeontestpilot)
"zeontestpilot" (zeontestpilot)
10/29/2015 at 08:00 • Filed to: Homelopnik |  2 2
|  47 47 |

So as some of you know, I’m slowly fixing up my home. I was wondering, what is some of the weirdest design choices from the previous owner that you have encountered?
My submission is the pic above. That’s the corner in the master/my bedroom. 3 walls are white, except for the one that is wood, and because the owner’s daughter stayed in this room before, the ceiling and the back of the door are purple. It’s an interesting yet puzzling design choice. Though I’m so glad they didn’t paint the wood.
What about you guys? Anything weird, humorous, or just plain confusing you’d like to share?
 vondon302
> zeontestpilot
vondon302
> zeontestpilot
10/29/2015 at 08:18 |
|
All wood bathroom. Floor, walls, toilet seat cover, and even the ledge around the tub. Same house had corn cob insulation on the oldest part of the house. Eventually tore it down and put up a cape cod modular.
 Frenchlicker
> zeontestpilot
Frenchlicker
> zeontestpilot
10/29/2015 at 08:22 |
|
Carpet in a bathroom that also had that tacky wallboard that is meant to look like tile everywhere except one small portion that was dark green. The dark green looked terrible with the grey wallboard and mint green carpet.
 jariten1781
> zeontestpilot
jariten1781
> zeontestpilot
10/29/2015 at 08:23 |
|
Back when I was renting the owner of the house decided to repaint the outside. Whatever, not my bag, and I was going to be out of town anyway. Place was built in the late 1800s and had a nice deep chocolate brown on top of shakes which was getting a bit haggard. I figured they’d be just glopping on another layer of a similar color.
Got back...and the entire house was bright fucking purple. Like Barney purple. Da fuq? I called them up and was like: “Hey, the house got painted...have you seen it?” (they lived out of state). Answer was “Nope, how’s it look”...”Um...it’s really bright and really...um...grape?”.
So turns out the sample they looked at was really dark, almost black, with just a hint of purple under incandescent...but in the sun it was ridiculous. They were not happy, but when I went back like 6 years later it was still really purple and they had painted the front door (previously just stained) a bright ass red. One of the most garish things I’d ever seen.
Another rental house...owner knocked out a wall to expand the master bath to add a Jacuzzi tub. Not all that abnormal...except when they did it it only left room in the master bed to put in a full sized bed...no queen or king. They also moved the wall in the second bedroom to expand the living room and closed off the hall entrance and had it open from the master bed as a walk-in. For the third (very small) bedroom they removed the window to make it a teeny tiny theater room. So they essentially turned their 3 bedroom house into a 1 bedroom house without space for a queen bed in any room.
 Tripper
> zeontestpilot
Tripper
> zeontestpilot
10/29/2015 at 08:25 |
|
One of the houses that I lived in in college had two really weird rooms upstairs. My room was painted bright red, and the other room at the end of the hall had its ceiling painted half bright green and the other half bright blue. It was hideous, but we were in college so the fucks we gave were few and far between
 Nibby
> zeontestpilot
Nibby
> zeontestpilot
10/29/2015 at 08:27 |
|
I know someone who lives in a wooded area with a gray house and gray walls inside with black carpets. It doesn’t get much sunlight. The entire home is depressing.
 TheBloody, Oppositelock lives on in our shitposts.
> zeontestpilot
TheBloody, Oppositelock lives on in our shitposts.
> zeontestpilot
10/29/2015 at 08:28 |
|
My main bathroom shares a color scheme with the 1980’s Phillies baseball team.
 pip bip - choose Corrour
> zeontestpilot
pip bip - choose Corrour
> zeontestpilot
10/29/2015 at 08:32 |
|

ewwwwww
 Opposite Locksmith
> jariten1781
Opposite Locksmith
> jariten1781
10/29/2015 at 08:36 |
|
Those are some... Choices
 Funktheduck
> zeontestpilot
Funktheduck
> zeontestpilot
10/29/2015 at 08:39 |
|
Not quite the same but I’ve been in a house that was completely unchanged since it was built in the early to mid 80s. When I say completely unchanged I mean it. Paint, furniture, decorations, fixtures, and appliances (except the microwave). It was featured in a local magazine around 1986. Everything in the pictures in the magazine was still there just a couple years ago.
 zeontestpilot
> jariten1781
zeontestpilot
> jariten1781
10/29/2015 at 08:41 |
|
For the purple house, guests will always find it. “What house do you live in” “you’ll know when you see it.”
 zeontestpilot
> Tripper
zeontestpilot
> Tripper
10/29/2015 at 08:42 |
|
Two toned? That's just crazy weird! Lol
 zeontestpilot
> Frenchlicker
zeontestpilot
> Frenchlicker
10/29/2015 at 08:43 |
|
Our downstairs bathroom has carpet....it’s... interesting...
 zeontestpilot
> vondon302
zeontestpilot
> vondon302
10/29/2015 at 08:43 |
|
Ha, was it a country house?
 Opposite Locksmith
> zeontestpilot
Opposite Locksmith
> zeontestpilot
10/29/2015 at 08:44 |
|
I wish I had a photo, but in the house I live in now, we have a stained concrete floor for the living room kitchen bar downstairs, and the stain design is generally pretty random and I've been in dozens of other houses in the neighborhood and one of them is blatantly a penis, no way they didn't know what they were doing
 zeontestpilot
> Nibby
zeontestpilot
> Nibby
10/29/2015 at 08:45 |
|
That is weird. I need color in my life.
 zeontestpilot
> pip bip - choose Corrour
zeontestpilot
> pip bip - choose Corrour
10/29/2015 at 08:47 |
|
My wife says she liked it, and I don’t feel like arguing. She normally doesn’t even like purple. Also, she bought purple bed sheets to match. Again, really don’t feel like arguing, lol.
 zeontestpilot
> Opposite Locksmith
zeontestpilot
> Opposite Locksmith
10/29/2015 at 08:49 |
|
“Mommy what is that?” “...it’s a eggplant and two eggs Hun.”
 McMike
> zeontestpilot
McMike
> zeontestpilot
10/29/2015 at 08:52 |
|
I haven’t found anything really weird outside of some half-assed repairs I’ve come across in the last 20 years, but I’m slowly leaving easter eggs for the next owner.
http://oppositelock.kinja.com/homerepair-is-…
 Opposite Locksmith
> zeontestpilot
Opposite Locksmith
> zeontestpilot
10/29/2015 at 08:53 |
|
Luckily it's a college neighborhood haha
 vondon302
> zeontestpilot
vondon302
> zeontestpilot
10/29/2015 at 08:53 |
|
Old lake cabin. Basically bought the land and the house was free. Space heater no furnace. In michigan too. My friends thought I was crazy but worked out great in the long run.
 zeontestpilot
> Funktheduck
zeontestpilot
> Funktheduck
10/29/2015 at 08:56 |
|
It's a time capsule!
 TheRealBicycleBuck
> zeontestpilot
TheRealBicycleBuck
> zeontestpilot
10/29/2015 at 08:56 |
|
One of the houses I rented was built by a fellow that worked at the local wood flooring factory. The only attic access was a tiny trap door in the carport ceiling. It was too small to pass anything through it, so I didn’t even consider it for storage when we moved in.
Fast forward one year. I needed to get into the attic to check on an intermittent noise that I thought was coming from one of the roof turbine vents. When I squeezed through the hole and shined a light into the attic for the first time, I discovered that the entire roof was supported by wood flooring. The joists and rafters were 2x4s, but all of the cross bracing and vertical supports were built from a web of oak flooring material.
We moved as soon as we could.
 zeontestpilot
> vondon302
zeontestpilot
> vondon302
10/29/2015 at 08:58 |
|
I’m in Michigan too, :). I pretty sure winter will hinder my outside renovations though.
 zeontestpilot
> TheRealBicycleBuck
zeontestpilot
> TheRealBicycleBuck
10/29/2015 at 09:08 |
|
Wow, that's crazy. I'm a bit surprised it lasted that long.
 TheRealBicycleBuck
> zeontestpilot
TheRealBicycleBuck
> zeontestpilot
10/29/2015 at 09:24 |
|
It was surprising how long it had lasted. We think the house was built in the ‘50s. We moved from that to a Sears and Roebuck house that was built in the ‘30s. That house was the coldest we ever lived in. The windows were original to the home and leaked air like a colander. The wind literally blew through the house.
 Funktheduck
> zeontestpilot
Funktheduck
> zeontestpilot
10/29/2015 at 09:25 |
|
It was. Fortunately the new owners have been slowly bringing it to the modern era.
 You can tell a Finn but you can't tell him much
> zeontestpilot
You can tell a Finn but you can't tell him much
> zeontestpilot
10/29/2015 at 09:42 |
|
I’m currently redoing the kitchen in my house. There have been many instances of me muttering John “effing” Doe under my breath when I find weird shit that the previous owner did. One of the neat ones is the tongue and groove wood paneling on the bottom of the kitchen walls. The paneling really wasn’t that bad, but because I changed a door it needed to come off. I took it off one wall fine, but on the other wall the paneling was put up and then drywall was hung above it so that the drywall and paneling are flush.
 zeontestpilot
> You can tell a Finn but you can't tell him much
zeontestpilot
> You can tell a Finn but you can't tell him much
10/29/2015 at 09:49 |
|
Hahaha....sorry, but I can’t imagine how they mcgyvered that together.
 punkgoose17
> zeontestpilot
punkgoose17
> zeontestpilot
10/29/2015 at 09:52 |
|

This purple is my favorite color, but it belongs on 1 wall not the ceiling.
 Stapleface-Now Hyphenated!
> zeontestpilot
Stapleface-Now Hyphenated!
> zeontestpilot
10/29/2015 at 10:03 |
|
I don’t know if you would call this a design choice as much as a builder completely half-assing things. I enjoy cooking/baking. This was my kitchen when we bought our house 5 years ago. It had all of 2 lower cabinets (not including the ones under the sink), and one drawer. Not to mention the virtually non-existent counter space.

 zeontestpilot
> punkgoose17
zeontestpilot
> punkgoose17
10/29/2015 at 10:07 |
|
It's not a bad color, but you're right, it's a weird place.
 zeontestpilot
> Stapleface-Now Hyphenated!
zeontestpilot
> Stapleface-Now Hyphenated!
10/29/2015 at 10:10 |
|
I’d call it a design choice. Apparently they decided a small kitchen was good? Countertop space is needed.
 smobgirl
> Stapleface-Now Hyphenated!
smobgirl
> Stapleface-Now Hyphenated!
10/29/2015 at 10:10 |
|
My kitchen is the biggest room in my house and it has less counter space and cabinet space than that. It's depressing, but I'd pretty much need to win the lottery to be able to change it.
 Birddog
> zeontestpilot
Birddog
> zeontestpilot
10/29/2015 at 10:12 |
|
My last house was full of hippy kids before I got it. Every wall was either Pink or Purple (some of it over wallpaper), I’m pretty sure the paint was applied with damp T Shirts and had all kinds of weird drawings in Sharpie marker.
It took 10 gallons of Kilz primer to get to the point where I could start over.
 zeontestpilot
> Birddog
zeontestpilot
> Birddog
10/29/2015 at 10:16 |
|
Dang...how long did it take to complete the job?
 thebigbossyboss
> zeontestpilot
thebigbossyboss
> zeontestpilot
10/29/2015 at 10:30 |
|
When my parents moved into their house (with me and brother since we respectively 13 and 11 at that time)......the entire 4000 sq ft house was a purple pink scheme inside. It was horrible. We had virtually the whole thing repainted.
 zeontestpilot
> thebigbossyboss
zeontestpilot
> thebigbossyboss
10/29/2015 at 10:52 |
|
Ha. I can't imagine living in a house completely in the color. It would drive me crazy!
 Snuze: Needs another Swede
> zeontestpilot
Snuze: Needs another Swede
> zeontestpilot
10/29/2015 at 11:00 |
|
I used to see weird stuff in people’s houses when I was working for my dad. Here’s a few of the gems I can think of off the top of my head:
Guy built a 13,000+ square foot mansion on property that was being sold off by the local gas company. So there was a pipeline running through his backyard and it made construction exceedingly difficult because you couldn’t pick up a shovel without the gas company losing their minds. He let his kids pick their colors for their bedrooms. One was black, like, completely black. One was pink, and the other was neon green. He had a 6 foot diameter round grill installed in the center of his kitchen instead of a conventional island (if you’ve ever been to a Mongolian BBQ you know I’m talking about). The house also featured a detached 5 car garage with an “in-law suite” above it and a sky bridge connecting it to the main house. When his in-laws found out they were furious that they couldn’t live in the main house. So midway through the project the architect had to redo the drawings to re-organize the bedrooms and accommodate them in the main house.
We ha a guy who was a concrete company that builds parking decks, office buildings, etc. He wanted to build his house just like a mini-office building. Some of it was cool - concrete slab floors with radiant heat built it. He also had all the interior walls framed up with metal studs, which I like because they are quick to build with and have precut holes for pulling wire and running pipes. But then it got nuts - he fought with the power company to get a 480V 3ph service brought in. 3 phase is only for commercial/industrial applications and they wouldn’t let him do it. He was furious. He also wanted a flat slab roof and to mount his A/C unit on it, just like an office building. County inspectors wouldn’t let him do it. He also wanted the whole place wired in armored cable and designed his own electrical distribution system with multiple panels on each floor and dedicated power and lighting circuits for each room, and he wanted all the outlets perfectly symmetrical around every room.
Worked for this one girl, shes a family friend and I love her to death, but lord... she bought a house and decided she didn’t like ANYTHING in it, so we completely gutted it. We kept telling her it was going to take 6 months to a year to rebuild this house. She was like “psh, whatever, they can flip a house on HGTV in like 4-6 weeks.” Needless to say, it took 9 months to finish. But she hired a “decorator” who I’m convinced was colorblind. The rooms were painted weird combinations, like grey with a single brown accent wall, or purple with one off white wall. She had 2 little kids, and a dog, and decided to sink a ton of money in real hardwood flooring (not laminate). Its already decimated. She did her kitchen in a farmhouse style, but with granite counter tops, and stainless appliances. But all the hardware on everything in the house in oil rubbed bronze. A lot of the furnishings and hardware are really nice, it’s just all such a mismatch.
 finn's arm
> Snuze: Needs another Swede
finn's arm
> Snuze: Needs another Swede
10/29/2015 at 11:14 |
|
That last one has me worried. I want blues, greys and some brown in my house, with stainless knobby bits. my appliances are all stainless. i’m kinda worried I’ll f it up. I really want stainless steel counter tops and industrial looking kitchen...
 zeontestpilot
> Snuze: Needs another Swede
zeontestpilot
> Snuze: Needs another Swede
10/29/2015 at 11:20 |
|
Wait, a place just fit the in laws? That’s really considerate. I stuff my Parents and sister into one room, cause it’s all I have.
Did your friend really say that hgtv comment? They have a whole army of contractors at their disposal too. I watch them for ideas, nothing more.
 zeontestpilot
> Snuze: Needs another Swede
zeontestpilot
> Snuze: Needs another Swede
10/29/2015 at 11:21 |
|
Wait, a place just for the in laws? That’s really considerate. I stuff my Parents and sister into one room, cause it’s all I have.
Did your friend really say that hgtv comment? They have a whole army of contractors at their disposal too. I watch them for ideas, nothing more.
 Birddog
> zeontestpilot
Birddog
> zeontestpilot
10/29/2015 at 11:44 |
|
Four weekends working 10-12 hours each day. That includes replacing all the trim and painting the doors.
Next time I’m hiring someone.
 Snuze: Needs another Swede
> finn's arm
Snuze: Needs another Swede
> finn's arm
10/29/2015 at 12:14 |
|
No, that sounds awesome! Stainless is great and can work with a lot of stuff. I see you ending up with a very commercial/industrial kitchen, which would be sweet. Her issue was that it was all a hodge podge. Imagine this kitchen:

But with grey walls, black sparkle granite counter top, and giant stainless appliances (in the above I’d have gone white or hidden the stove, personally).
 Snuze: Needs another Swede
> zeontestpilot
Snuze: Needs another Swede
> zeontestpilot
10/29/2015 at 12:29 |
|
Yeah, it was nuts, it spanned the top of this huge 5 car garage. The in-law apartment was almost of the size of my parents house. But they were livid that he was going to “stick them out there,” even though there was a fully enclosed, heated, air conditioned sky bridge connecting the apartment to the main house.
I also have some great maintenance stories from this place. We got a call back one day because the giant wok wasn’t working. We get there and there’s about 300 feet of extension cord all over the kitchen. The thing had a short in it - you could turn it on and heat it up and cook for a bit, but eventually it would trip the GFI or circuit breaker. So they just kept plugging it in to different outlets until they tripped, then they’d plug it in somewhere else. We got there and all the GFIs and half the breakers in the house were tripped. So we ended up re-wiring for them to fix the short and reset all the breakers.
We also got a call one time to replace the light bulbs for the chandelier. The back of the house had a great room with a 30 foot ceiling in it. The owner apparently rented an A-frame ladder and climbed halfway up before he lost his nerve and decided not to. So we go in and flip a switch, and the thing lowers to the ground and we change all the blubs. It was on a motorized retracting mount just for that reason (most big chandeliers are). And when we finished we turned over to him all the information about all the equipment in the house, but I guess he just forgot about that one.
And yeah, she really did make the HGTV comment. That actually comes up a lot in residential construction. And you’re absolutely right - they have an army of laborers who swarm in like ants on a picnic. Also, if you notice, they will spend a lot of time showing the place and the tear out, but comparatively less time on the new construction or the finished product. I think the reason is that they don’t want to give the viewers too much time to pick apart the dubious quality of the work... not that many can or would. My aunt just spent a whole lot of money on a brand new house, built by the number 1 or 2 ranked home builder in the country. The amount of half assed and frankly unfinished work left when she moved in was astounding. My dad did the final walkthrough with her - the builder said it should take an hour or so, they were there for 4. This was 6 months ago and they are still scheduling people to come back and fix stuff.
 zeontestpilot
> Snuze: Needs another Swede
zeontestpilot
> Snuze: Needs another Swede
10/29/2015 at 12:40 |
|
I recently found out a lot of Hgtv shows are staged. It seems that the show Fixer Upper isn’t staged as much, but like I said, it gives you ideas of what to do.
Actually, in fixer upper they talked about the supports of the house, which never occurred to me until I saw that episode. Now I’m actually more aware of a wall that supports the roof/floor. I even asked my wife if she ever like an kitchen island, because I could see its usefulness just by watching the episode. Though I prefer the people having smaller budgets in the show, it makes it more relatable. My wife and I cringe whenever someone gets a really expensive house then guts it out. I guess we're just too practical. Lol.
 CaptainReallySlow
> zeontestpilot
CaptainReallySlow
> zeontestpilot
10/29/2015 at 13:36 |
|
Being as we are the original owners, all strange design choices are down to the original architect/contractor.
Looking at the place, I can only assume that A., hiring an inspector to appraise a home, pre-purchase, was not a thing in the 80s, B, my parents were drunk all the time in 1986 to have bought this pile, C., my dad was already planning his exit strategy and knew he wouldn’t have to live there long anyway, or D., some combination thereof.
Among the many, many wtf design elements is a light, meant to illuminate the bottom of the stairs. Due to the ‘one giant room with ceilings as high as we were when we designed this, energy conservation is not a concept’ nature of the place, this light is a legit twenty-plus feet in the air.
Changing the bulb requires dragging an extension ladder out of the garage, around the back of the house, (Can’t get it in the front because of the sharp dogleg right the foyer takes) moving some furniture, and reversing the process afterwards.
Let’s just say that bulb’s been burnt out for a while.
 zeontestpilot
> CaptainReallySlow
zeontestpilot
> CaptainReallySlow
10/29/2015 at 14:46 |
|
We didnt have any inspector, we had grandpa, who is probably the equivalent of ten inspectors. Plus he says “it’s not up to code, but i can fix that.”:)